Clever Roofs: Innovative Methods to Cover Large Open Spaces
Submitting Institution
University of BathUnit of Assessment
Architecture, Built Environment and PlanningSummary Impact Type
TechnologicalResearch Subject Area(s)
Engineering: Civil Engineering
Built Environment and Design: Design Practice and Management
Summary of the impact
The Digital Architectonics group in the Centre for Advanced Studies
in Architecture (CASA) in the Department of Architecture and Civil
Engineering at the University of Bath has had continuous engagement with
leading architectural and engineering practitioners since its foundation
by the internationally renowned civil engineer Professor Sir Edmund
Happold in the late 1970s. Its unorthodox digital methods have been
fundamental to the recent establishment of architectural geometry
as a new specialism in both professions. One feature of this work is the
ability to addresses the common problem of how to cover large spaces (such
as courtyards and stadium roofs) without relying on intermediate supports
(such as columns). The novel structural analysis techniques developed at
Bath have led to significant consultancy on major landmark buildings. In
particular, the reductions in complexity, risk, and carbon footprint
resulting from such an approach have led to a re-emergence of the timber
gridshell as a cost-effective and spectacularly low-carbon building
solution. The impact has thus been both economic and environmental.
Underpinning research
Staff involved: Sir Edmund (Ted) Happold (1976-1995: Professor), Michael
Barnes (1995-2008: Professor), Paul Richens (2005-present: Professor),
Richard Harris (2006-present: Professor); Drs Chris Williams
(1976-present: Senior Lecturer), Deborah Greaves (2000-2008: Research
Officer, Lecturer) and Paul Shepherd (2007-present: Research Fellow,
Lecturer).
During the late 1990s Barnes extended his pioneering work on Dynamic
Relaxation, a technique for the form-finding and analysis of cable and
fabric structures (such as the Millennium Dome), to include compression
and bending elements. This made possible the more accurate consideration
of strut-and-tie (tensegrity) structures [1] and gridshells [2]. Through
introducing analytical techniques to improve stability, the large
deformations associated with these types of structures could be accurately
modelled [3]. During this time, Williams was consulted by Buro Happold and
Foster+Partners on work to develop the form of the British Museum Great
Court roof (BMGC, opened in 2000), where he introduced two innovations to
architectural geometry [4,5]. The first was the use of `blended equations'
to describe the shape of the roof. The second was in the way the
structural grid was optimised using a modification of Dynamic Relaxation,
leading to the efficient and beautiful spiral form seen today.
In 2000 Williams and Shepherd (then at Buro Happold) investigated the
extension of Dynamic Relaxation to the design and construction of
gridshells made from long, continuous members. They applied this work to
the temporary cardboard gridshell by Shigeru Ban for the Japan Pavilion at
the Hanover Expo 2000, which was built entirely of recyclable material. At
the same time, these experimental algorithms were used to design the 2001
Weald and Downland Museum (Edward Cullinan, Buro Happold), the first
permanent timber gridshell to be built since Mannheim. It is important to
note that underpinning research and its impact on built structures have a
symbiotic relationship in this case.
Two very important conferences on this group's research were convened in
Bath in the early 2000s. Widespan Roof Structures (2000) [4]
brought together researchers and the designers of many Millennium
structures: the Dome, Eden Centre, BMGC, and the international stadiums at
Cardiff and Wembley. The Digital Tectonics conference (2002)
included architects Greg Lynn, Mark Burry, Bernard Cache, Lars Spuybroek,
and engineers Mike Cook and Cecil Balmond. This marked the point where
architects started to shed their technophobia and see digital technology
as having a genuine creative potential, as well as feeding ideas back into
research, and the resulting book is still in print [5]. Concerns over the
lack of design guidance for the wind loading of fabric structures meant
that many such building designs were overly conservative and inefficient.
This led Williams to collaborate with Greaves and their PhD students on
investigating fluid-fabric interaction. They looked for alternatives to
conventional Computational Fluid Dynamics (CFD) techniques and in
particular pioneered the application of a method of surface modelling used
in computer graphics (Subdivision Surfaces) to the simulation of airflow
around structures, especially important in cases where the shape of a
building changes significantly in response to wind.
In 2007 and with industrial funding from Informatix of Japan, Richens and
Shepherd investigated the use of the same Subdivision Surfaces to describe
architectural form [6]. Current work is leveraging the various advantages
that subdivision surfaces hold for analysis and optimisation over
traditional CAD modelling tools, through software that promotes the
simultaneous consideration of architectural and structural issues.
References to the research
[1] Adriaenssens, S. M. L. & Barnes, M. R., (2001), `Tensegrity
spline beam and grid shell structures', Engineering Structures,
23(1), pp.29-36, doi:10.1016/S0141-0296(00)00019-5.
[2] Harris, R., (2011), `Design of timber gridded shell structures'.
Proc. ICE — Structures and Buildings, 164(2), pp.105-116, doi:10.1680/stbu.9.00088.
[3] Barnes, M.R., (1999), `Form finding and Analysis of Tension
Structures by Dynamic Relaxation'. International Journal of Space
Structures, 14(2), pp.89-104, doi:10.1260/0266351991494722.
[4] Williams, C.J.K., (2000), `The definition of curved geometry for
widespan structures', in Barnes, M. and Dickson, M. eds. Widespan roof
structures, Thomas Telford, London, pp.41-49. ISBN 978- 0727-728777.
[5] Williams, C.J.K., (2004), `Design by algorithm', in Leach, N.,
Turnbull, D. and Williams, C.J.K. eds. Digital Tectonics, Wiley,
Chichester, pp.78-85. ISBN 978-0470-857293.
Details of the impact
The impact of this research lies in two principal areas, namely: the
establishment of architectural geometry as a recognised professional
specialism in both structural engineering and architectural practices; and
a direct and substantial contribution to the design of a series of
exemplary and influential buildings. This was made possible in many cases
through a symbiotic relationship with Buro Happold (BH) initiated some 35
years ago by Ted Happold, then the Department's Professor of Engineering,
and there has been close cooperation with BH ever since — in research, and
just as importantly in its translation into challenging building projects.
Whilst the Department has benefitted from the recruitment of expert BH
staff with practical experience at all levels (including Harris and
Shepherd), BH have in turn according to a Senior Partner enjoyed "privileged
access" to our "world-class research". This has been "a
significant factor in the firm's international growth and success. The
novel structural analysis techniques developed at Bath have led to
significant consultancy on major landmark buildings." He also
recognises "the valuable role of Bath in training future researchers"
[7]. In this way we have contributed directly to the UK economy.
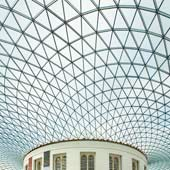
The impact on Foster's office of Bath's work on the BMGC roof was such
that they immediately set about creating an in-house `specialist modelling
group' to develop their own expertise in using our research methods to
inform the more geometrically complex of their projects. The Smithsonian
Institution (2004-7) is the most obvious beneficiary, designed and
engineered by the same team as the BMGC, and acknowledged on Foster's
website (http://www.fosterandpartners.com/projects/smithsonian-institution/)
as further developing the structural and environmental themes first
explored in the BMGC. The idea of establishing a specialist geometry group
has now been taken up by most leading architectural and civil engineering
firms, for example Buro Happold SMART, Arup Advanced Geometry Unit (AGU),
Ramboll Computational Design Group (RCD), Zaha Hadid Architects
Computation and Design Group (CODE). In particular, SMART was set up by
Shepherd to focus on applying Barnes' Dynamic Relaxation methods, and RCD
is staffed entirely of Bath research graduates, showing how our
innovations have changed the way the industry approaches the design of
complex geometric buildings.
Indeed, according to the Director of Design at Ramboll UK, "Since its
inception [in 2011], the RCD team have partaken in a number of projects
including Astana National Library (Kazakhstan), Tallinn Town Hall
(Estonia), Kreod Pavilion (UK), Belvedere Sculpture (USA) and Trada
Shell (UK), which would not have been possible without access to the
digital architecture-focussed research of Chris Williams and Paul
Shepherd" [8].
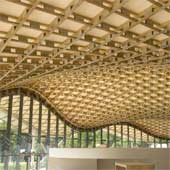
The group has been involved in the design of other significant buildings.
An early steel gridshell with which Williams and Barnes had involvement
was the Singapore Esplanade Theatres (Michael Wilford, 1997-2002) that has
been imitated by others during the REF period in Croatia (Dvorana
Krešimira Ćosića), Abu Dhabi (Yas Marina Hotel), Taiwan (Kaohsiung Marine
Gateway) and Frankfurt (Zeil Gridshell). Williams's research into novel
analysis of forms was applied in 2006 to a further gridshell at Savill
Garden (Glen Howells, Buro Happold) [9], where he and Harris (then
Technical Director of Buro Happold, joining the Department in 2006)
combined the blended-equation surface technique used at the British Museum
with relaxation methods of grid-smoothing and analysis. Indeed Williams
collaborated on the 2010 Gardens by the Bay gridshell (Wilkinson Eyre),
which won the WAF World Building of the Year award in 2012. An independent
project to build a GFRP gridshell by Douthe of the Universite Paris-Est
specifically acknowledges use of the Barnes/Williams algorithms [10].
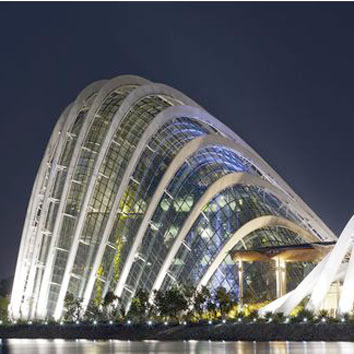
Williams has developed his Dynamic Relaxation methods further to produce
gridshell roofs composed entirely of planar polygons. This is important
for glass roofs since the cost of curved glass is prohibitively high.
Williams applied this research as a consultant on the National Maritime
Museum in Amsterdam (Ney+Partners, 2011), a project which won several
architectural awards [11].
Williams provided consultancy for the design of the award-winning 2010
Aviva Stadium in Dublin, and supervised the PhD project that developed the
architectural parametric design of the façade. A parallel role on the
engineering side was played by Shepherd (initially at BH but then at Bath
and jointly supervising the PhD student). The parametric methodology they
developed allowed the structural and cladding models to adapt quickly to
late changes in the overall geometry of the building, preventing the
prohibitively expensive rework associated with traditional design. This
was the first time that a single model embracing both structure and skin
had been shared between architect and engineer [12].
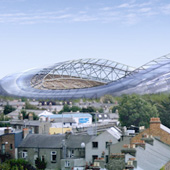
A further example of research directly impacting on industry through a
particular building is the 2012 Aarhus Botanical Garden Hothouse in
Denmark. Research software based on subdivision surfaces developed by
Shepherd was used (with architects C. F. Moller) to design and optimise
the design-competition winning building completed in summer 2013, which
was shortlisted for two IStructE Structural Awards [6].
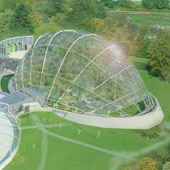
The most striking buildings to benefit directly from the group's research
into form-finding and analysis are undoubtedly the timber gridshells,
which have about one-sixth the CO2 cost of an equivalent steel
structure. Prior to this research, expensive physical models and
full-scale load tests had to be performed (as occurred at Mannheim) to
give confidence in the design, and rectification of any problems at such a
late stage was costly. The computational methods developed at Bath reduced
this risk and have been important in a number of projects where the
influence of our research is directly traceable in terms of knowledge
transfer. These include Chiddingstone Castle (2007), the Savill Garden
building (which won the IStructE Supreme Award in 2007 [9]), and, during
the REF period, Scunthorpe Leisure Centre (2011). The last building was
designed by BH's in-house SMART group (originally set up by Shepherd),
which has employed many Bath graduate students and is currently sponsoring
one of our EngDs.
Apart from direct involvement in consultancy, the Bath group has another
major pathway by which its research impacts on industry and wider society,
namely through education. Finding sufficiently skilled staff for such
specialist modelling groups within consulting has been a challenge since
they first started to appear on the back of the BMGC roof project. To help
resolve this through CPD, Richens was among the founders of the Smart
Geometry movement, which today runs annual intensive workshops around the
world. Williams has been a tutor since the inaugural meeting in Cambridge
(2003), and several research students have made substantial contributions
as teachers at public workshops in New York (2007), Munich (2008), San
Francisco (2009), Barcelona (2010), Copenhagen (2011), Troy (2012), as
well as private ones in the offices of leading architects (such as HOK
Sport, 2007; Ian Simpson Architects, 2008) and engineers (such as Whitby
Bird, 2007; Atkins, 2012).
In 2009 Richens, Shepherd and Williams launched the Digital
Architectonics MPhil Research programme at Bath, which gives architects
and engineers in- depth exposure to the research methods developed by the
group, and guides them in developing their own in practice. Students have
been sponsored by several leading firms (BH, Arup, Ramboll, Schlaich
Bergermann & Partners), taking approaches pioneered at Bath back into
practice, as evidenced by their subsequent publications [13-15]. These
training enterprises, and a steady flow of PhD and EngD students into the
professions has been a major route of dissemination of the philosophy,
methods and results of the group, and has had a significant role in
establishing the new sub-discipline of architectural geometry. The breadth
of influence is demonstrated by the firms which have employed our students
since 2008: Arup (2), Buro Happold (2), Fosters (1), Schlaich Bergermann
& Partners (1) and overseas universities (2). Indeed in 2011 in a
scenario reminiscent of Fosters back in 2000, Ramboll set up a new
Computational Design group, staffed entirely by postgraduate research
engineers from the group, their first prize being for the demountable
timber Kreod Pavilion (Chun Qing Li) which won Best Temporary Structure at
the Surface Design Awards 2013.
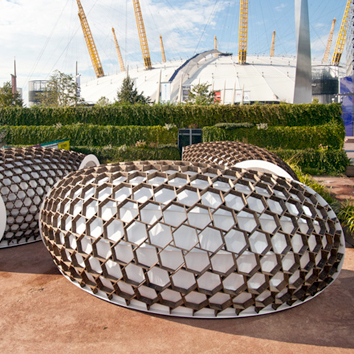
Sources to corroborate the impact
Organisational Referees
[7] Buro Happold, Senior Partner & Chairman, personal letter.
[8] Ramboll, Director and Head of Ramboll Computational Design (RCD),
personal letter.
Publications and Awards
[9] Harris, R., Haskins, S. & Roynon, J., (2008). `The Savill Garden
gridshell: design and construction', The Structural Engineer,
86(17), pp.27-34.
http://www.istructe.org/journal/volumes/volume-86-(published-in-2008)/issues/issue-17/articles/the-
savill-garden-gridshell-design-and-constructio.
Shortlisted for RIBA Stirling Prize and won IStructE Supreme Award for
Structural Engineering Excellence, both in 2007, http://en.wikipedia.org/wiki/Savill_Building#Awards
[10] Douthe, C., (2007) "Étude de structures élancées précontraintes en
matériaux composites: application a la conception des gridshells".
Doctoral Thesis. École Nationale des Ponts et Chaussées. Paris, pp.24.
http://pastel.archives-ouvertes.fr/pastel-00003723/
[11] Adriaenssens, S., Ney, L., Bodarwe, E., & Williams, C., (2012),
`Finding the Form of an Irregular Meshed Steel and Glass Shell Based on
Construction Constraints', J. Archit. Eng., 18(3), pp.206-213. doi:10.1061/(ASCE)AE.1943-5568.0000074.
Amsterdam Architecture Prize 2012 and Dutch National Steel Prize 2012
listed amongst others at http://www.ney.be/en/project_details/110.html.
[12] Shepherd, P., (2011), `Aviva Stadium — the use of parametric
modelling in structural design', The Structural Engineer, 89(3),
pp.28-34. http://www.istructe.org/webtest/files/43/434a0326-f4e2-
44a6-bc3f-3281be4947d4.pdf.
Many awards listed at http://www.avivastadium.ie/newsItem.aspx?id=81
[13] Georgiou, O., (2011), `Interactive Structural Analysis', Proc.
14th Int. Conf. on Computer Aided Architectural Design Futures,
Liege, pp.833-846, ISBN 9782874561429.
[14] Georgiou, O., Richens, P. & Shepherd, P., (2011), `Performance
Based Interactive Analysis', Design Modelling Symposium, Berlin, doi:10.1007/978-3-642-23435-4_14.
[15] Melville, S., Harding, J. & Lewis, H., (2013), `TRADA Pavilion:
Searching for Innovation and Elegance in Complex Forms Supported by
Physical and Software Prototyping', Proc. of the Prototyping
Architecture International Conference, The Building Centre, London,
pp.277-289, ISBN 978-0-901919-17-5.